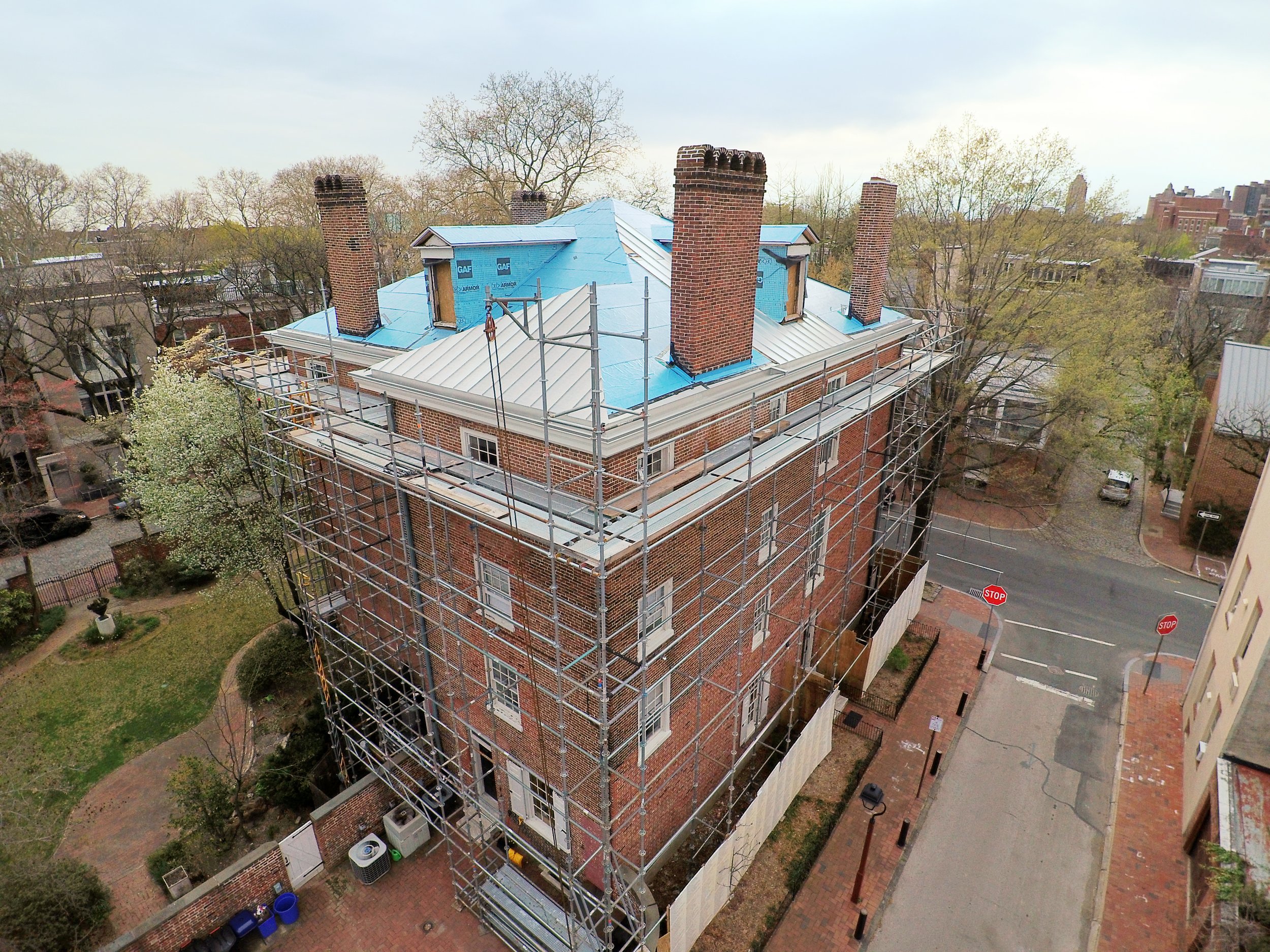HOUSE PRESERVATION: CAPITAL PROJECTS
The Grumblethorpe Restoration Project, drafted with John Milner Architects of Chadds Ford, PA, involves replacing and/or repairing both the museum and tenant house roofs and restoring the soffits, cornices, cornice framing, exterior woodwork, painting, and repointing of both houses. The goal is to protect the site’s buildings from (further) water infiltration and the corresponding damage to original architectural material, to newer fabric integral to the 18th century design, and to interior plasterwork.
The Grumblethorpe Restoration Project is being supported in part by a Save America's Treasures grant from the Historic Preservation Fund administered by the National Park Service, Department of the Interior.
In addition, support was received from: a William B. Dietrich Foundation private grant awarded in 2024; a Keystone Historic Preservation Construction grant awarded in 2023 by the Pennsylvania Historical and Museum Commission; a McLean Contributionship private grant awarded in 2024; and a subgrant of a Pennsylvania Redevelopment Assistance Capital Program (RACP) arranged by Historic Germantown and Philadelphia Industrial Development Corp in addition to local supporters, members, and sponsors!
Grumblethorpe Restoration Project
2025
Beginning in 2019, PhilaLandmarks began work on a comprehensive restoration of the Powel House exterior. The project was extensive and included replacement of the asphalt shingle roof with a new copper roof; shoring up the roof support structure; stripping and repairing or replacing all damaged wood items including cornice moldings, shutters, dormer windows, and trim; repairing or replacing damaged brick and restoring the historic insurance ‘firemarks’ —Philadelphia Contributionship and Greentree — on the front facade.
For more than 90 years, PhilaLandmarks has relied on private donations from our cherished donors and members to fund our house capital projects for which we are immensely grateful. To see how you can make a difference to our preservation and conservation efforts with a generous gift during your lifetime or in your Will or Estate Plan, visit our Donations and Planned Giving pages. Or click on the links below.
Powel House Restoration
2019 - 2022
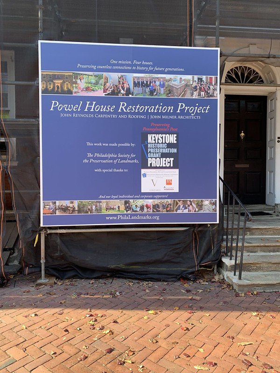
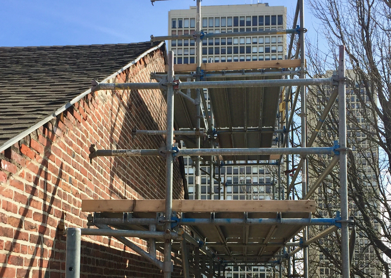

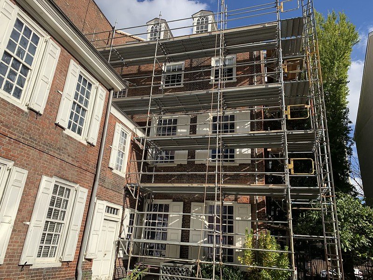
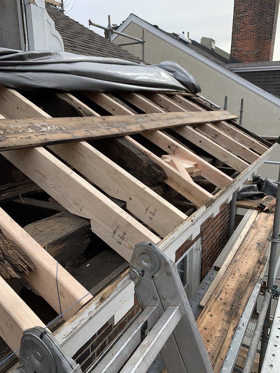
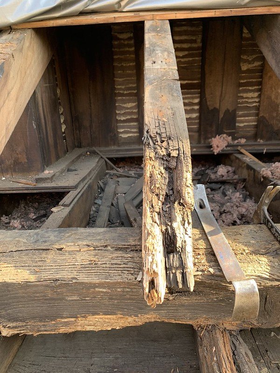
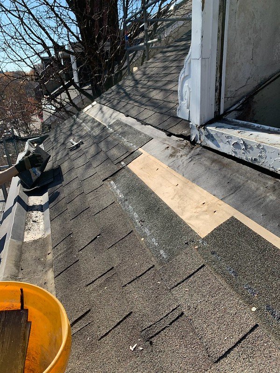
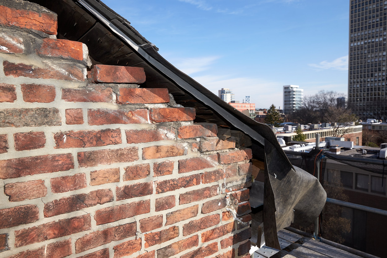
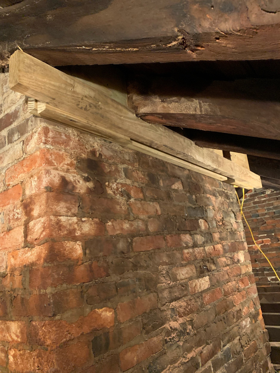
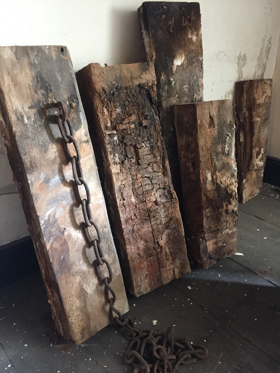
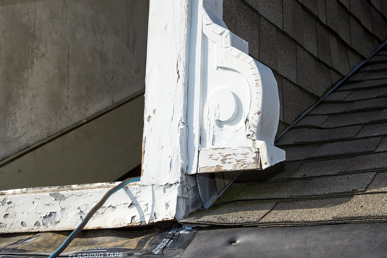
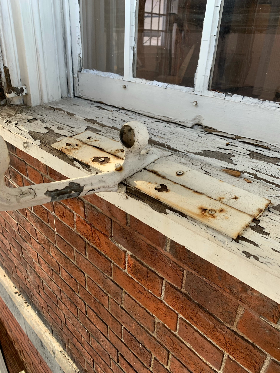
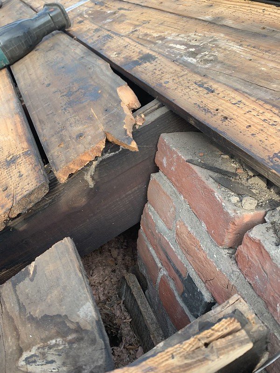
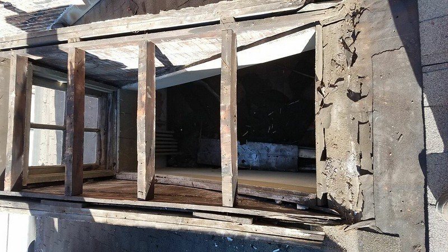
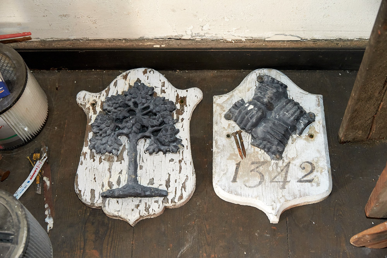
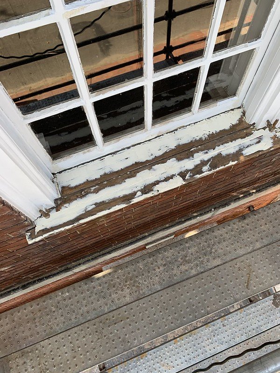
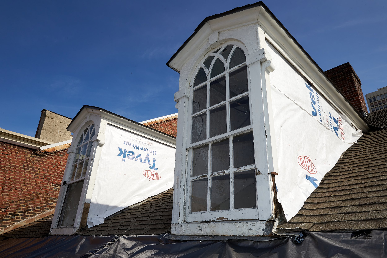
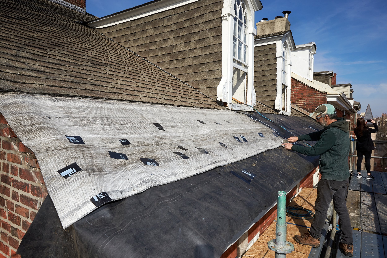
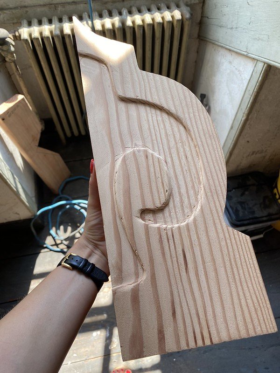
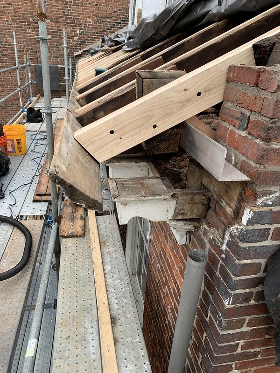
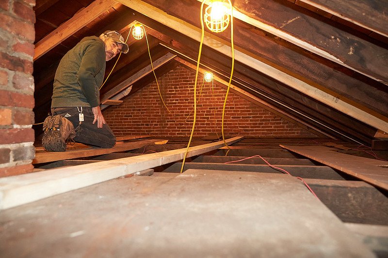
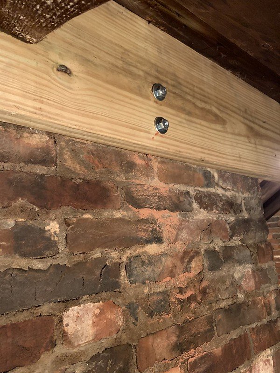
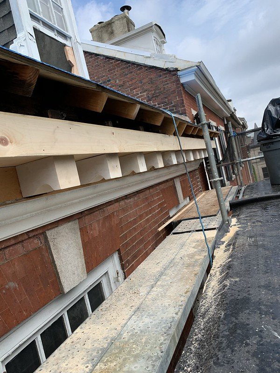
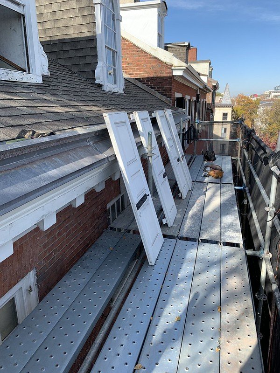

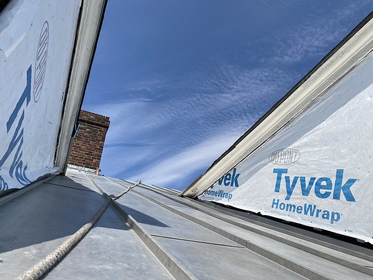
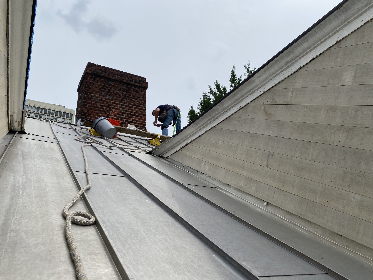
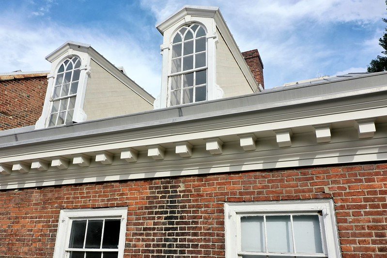
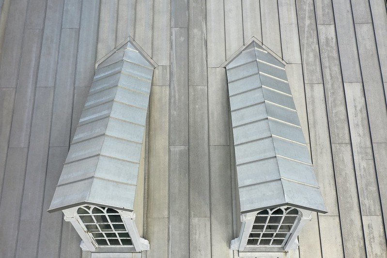
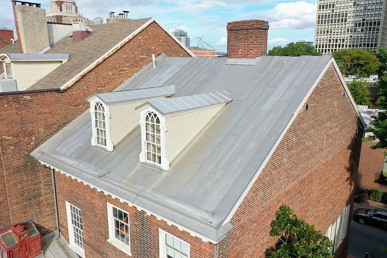

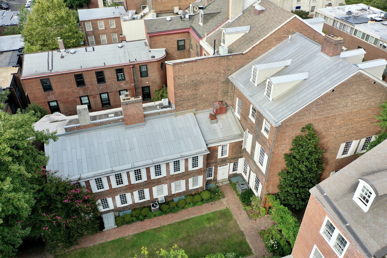

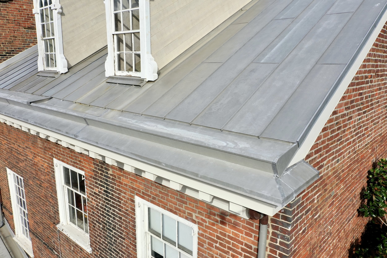

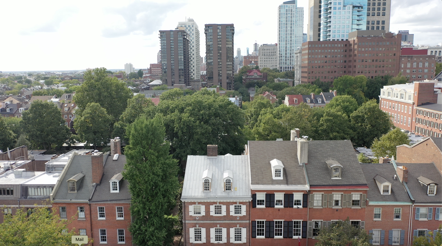
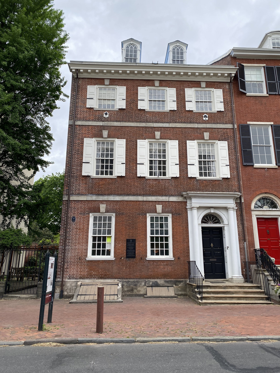
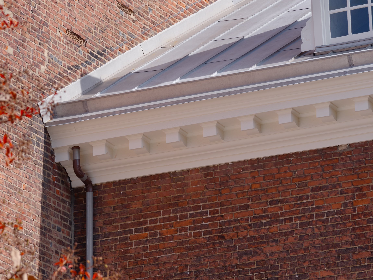
Photo by Tom Powel Imaging
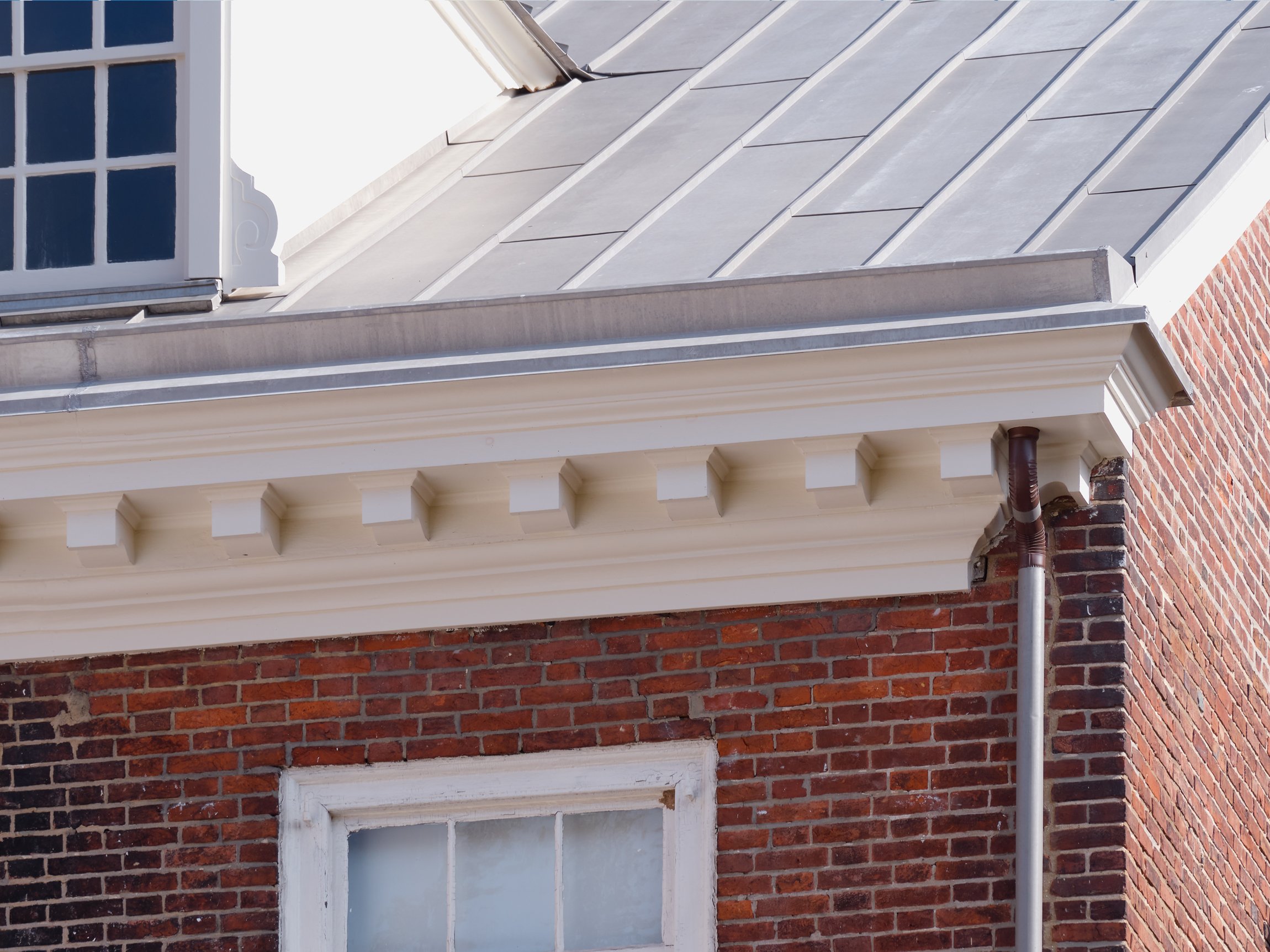
Photo by Tom Powel Imaging
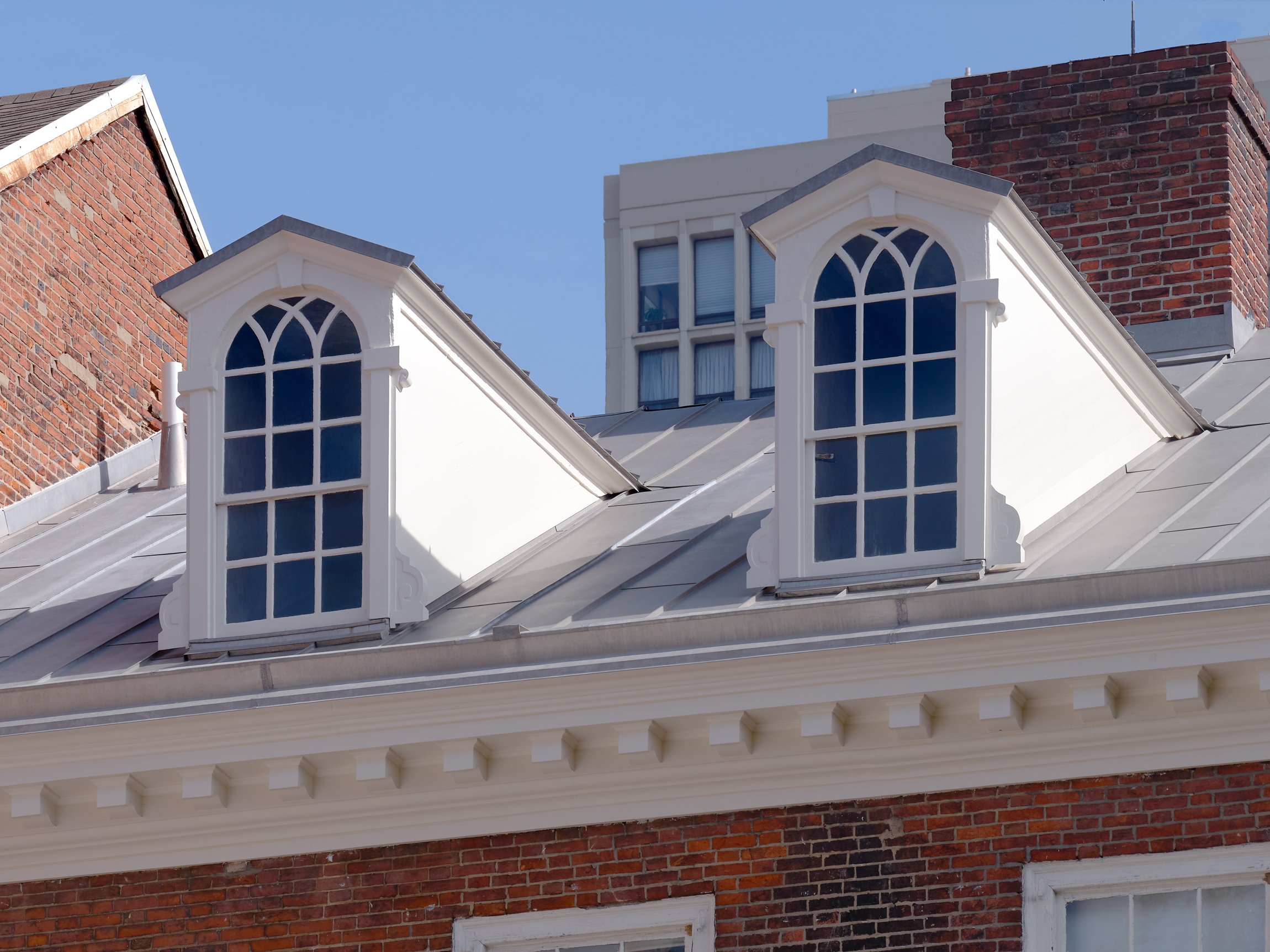
Photo by Tom Powel Imaging
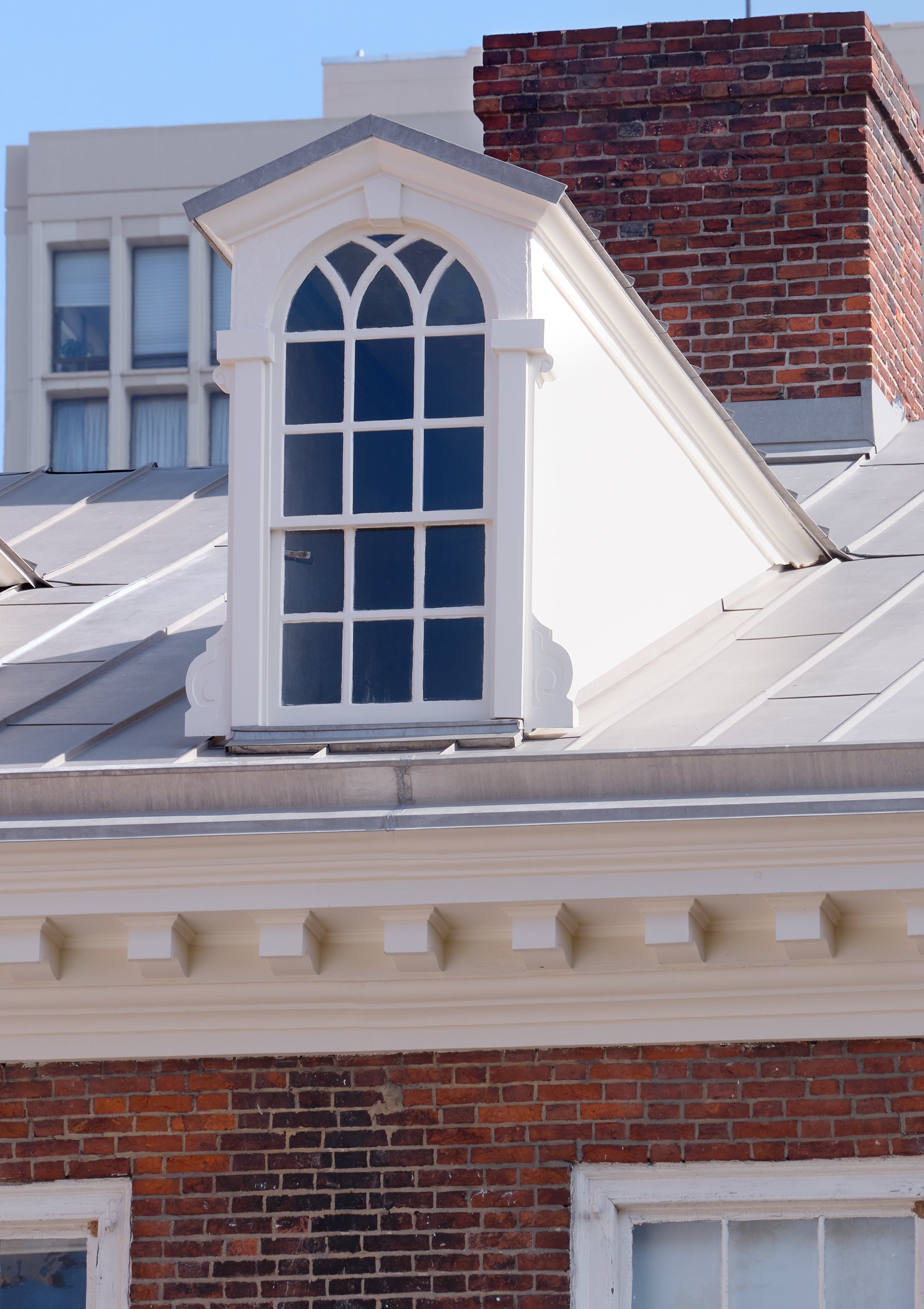
Photo by Tom Powel Imaging
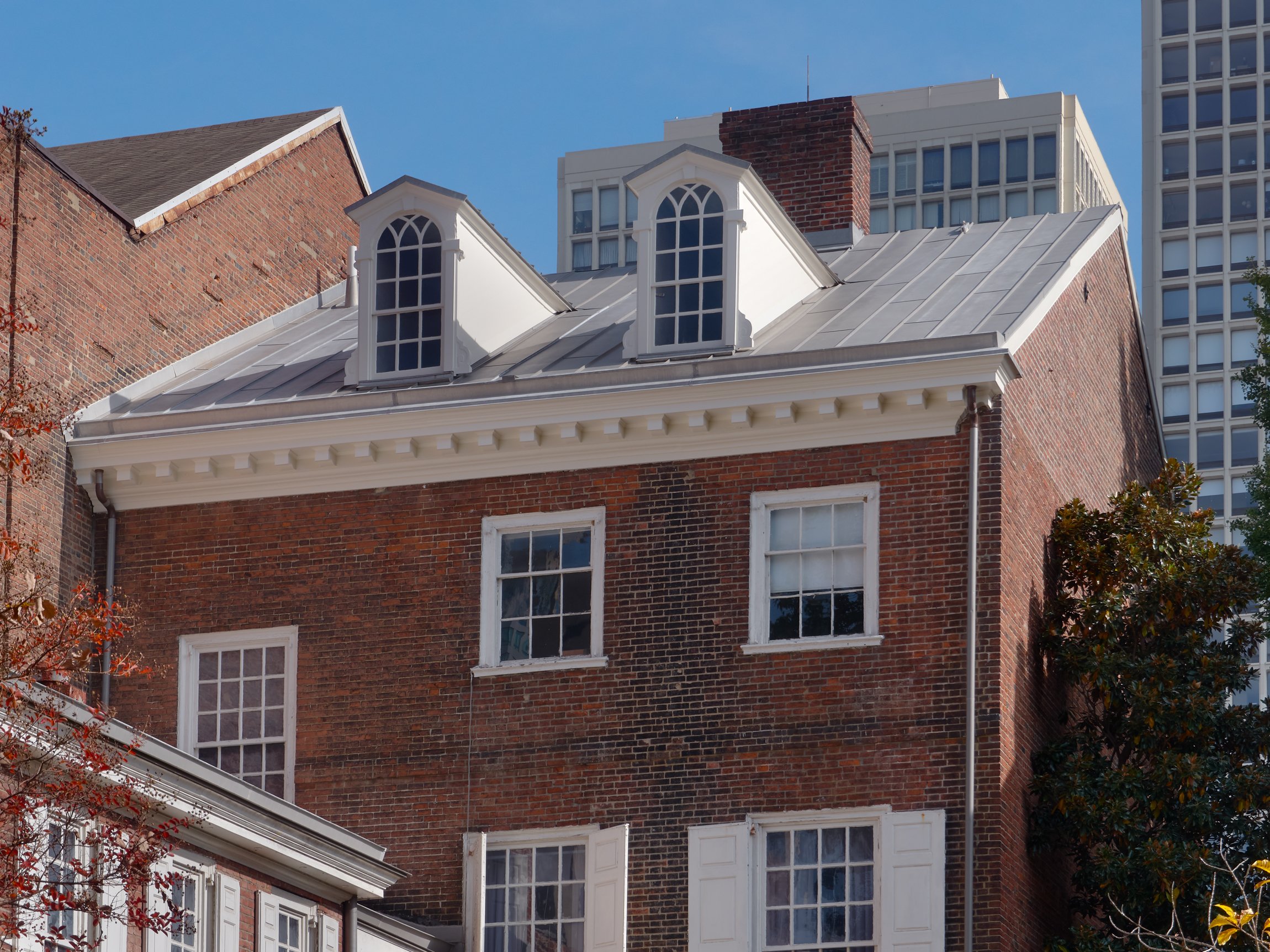
Photo by Tom Powel Imaging
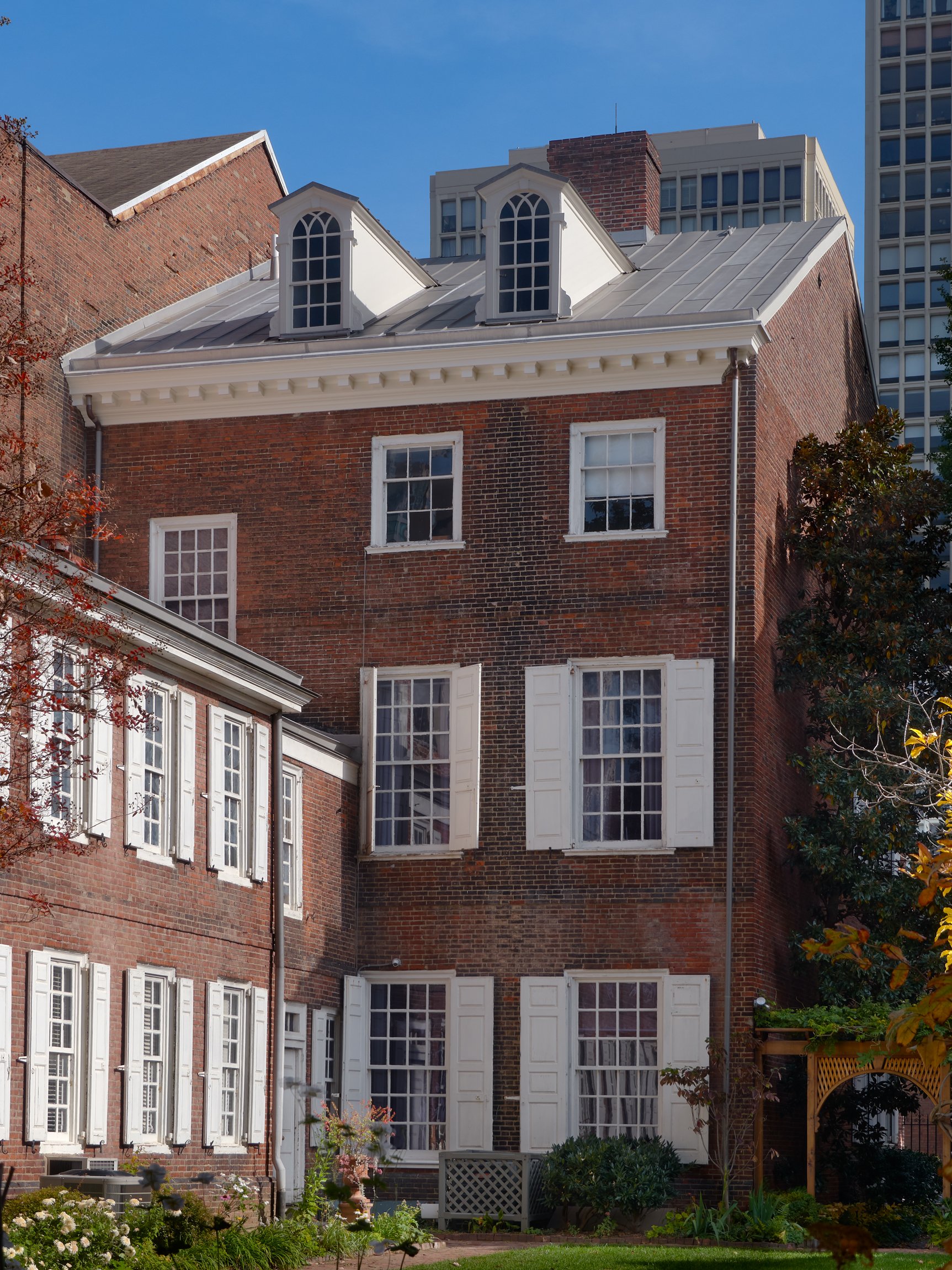
Photo by Tom Powel Imaging
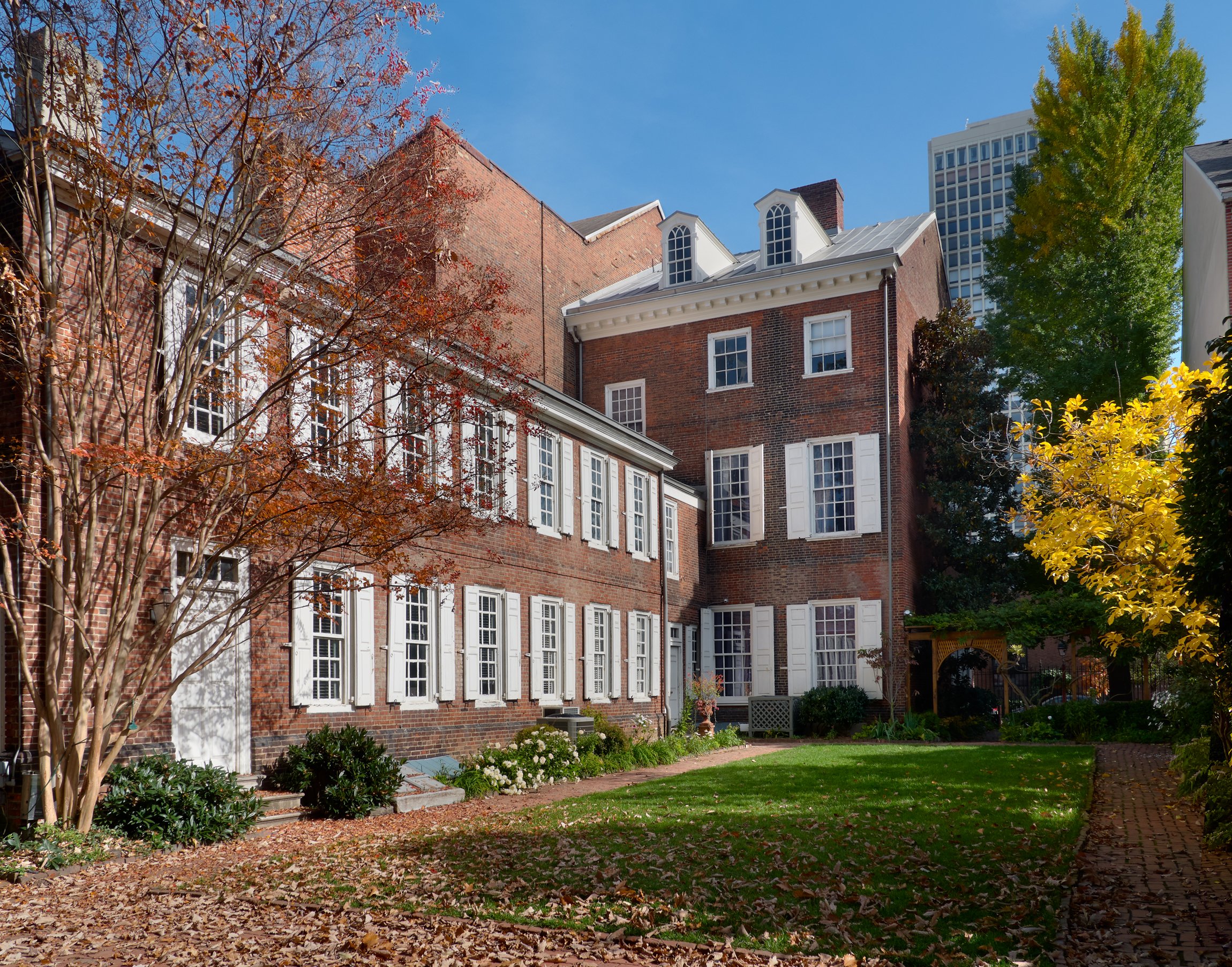
Photo by Tom Powel Imaging
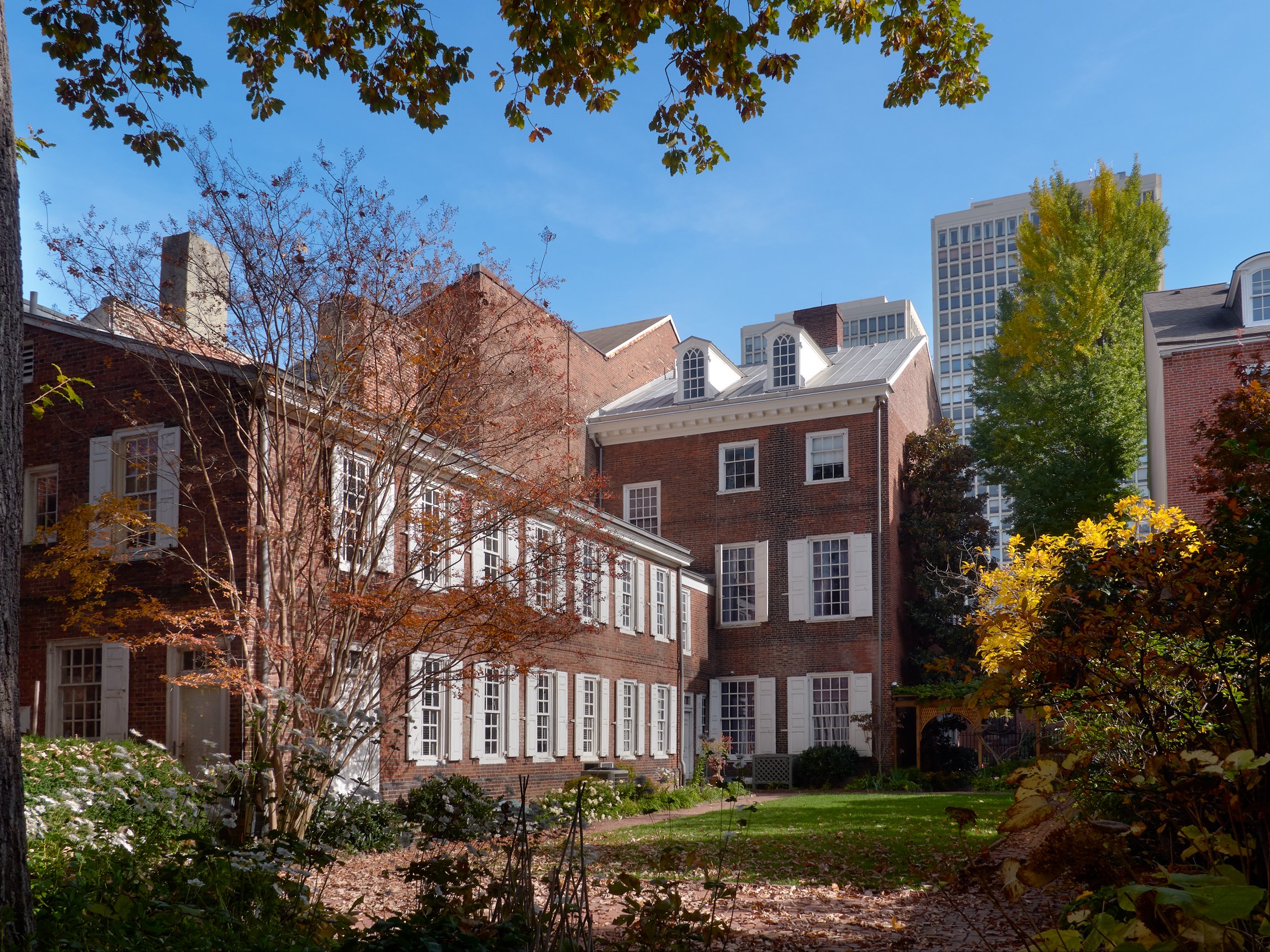
Photo by Tom Powel Imaging
2023-2024 Powel House Windows Restoration
In 2023, PhilaLandmarks raised funds to complete a full windows restoration project on the garden facing windows at Powel House. WMG Restoration was hired to do the incredible work of hand stripping each sill, shutter, sill and frame and restoring them to their former glory. Photos below by David Fonda Photography.
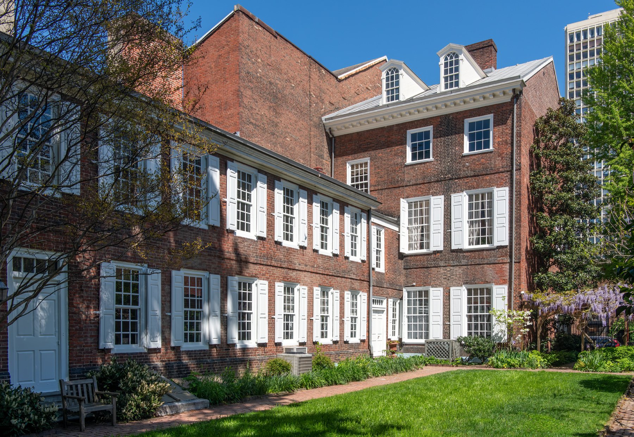
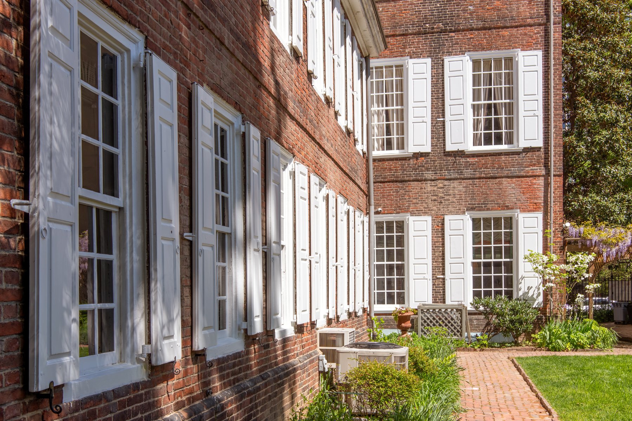
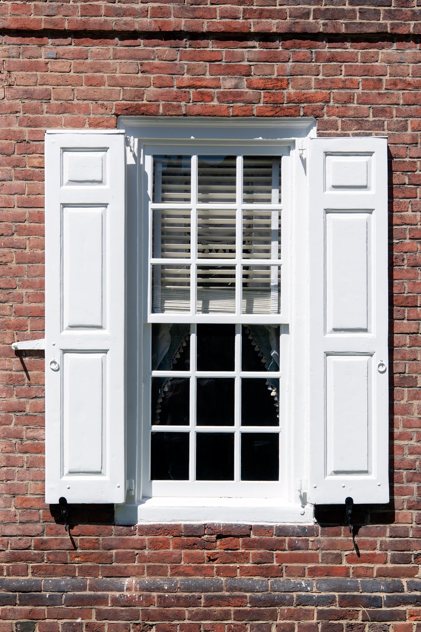
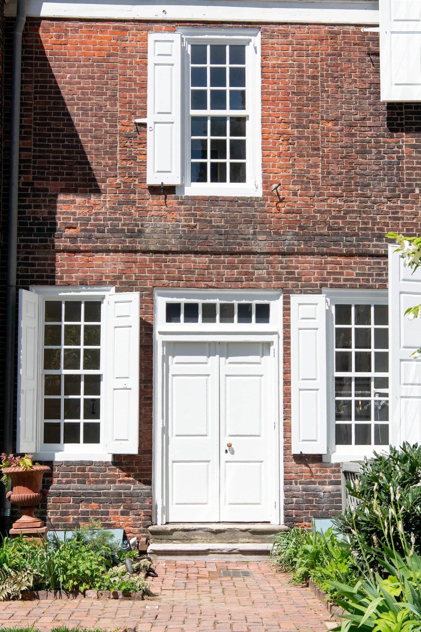
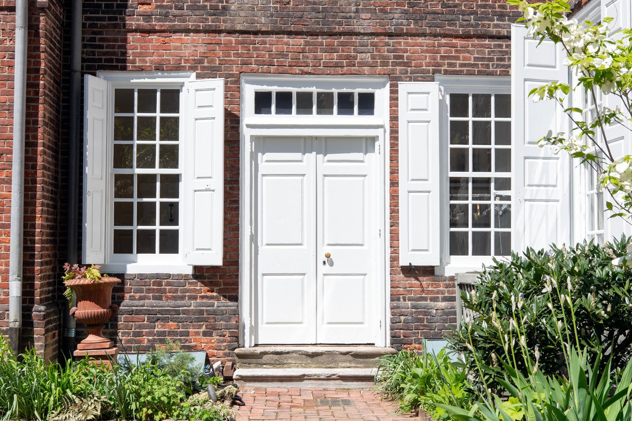
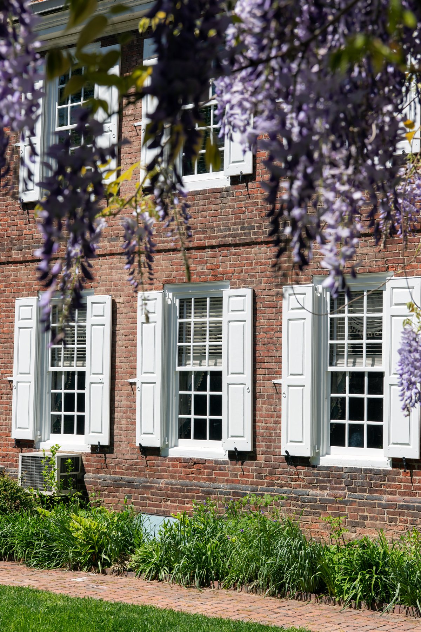
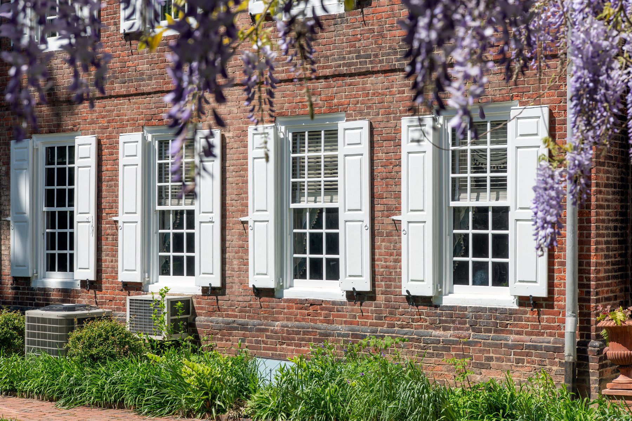
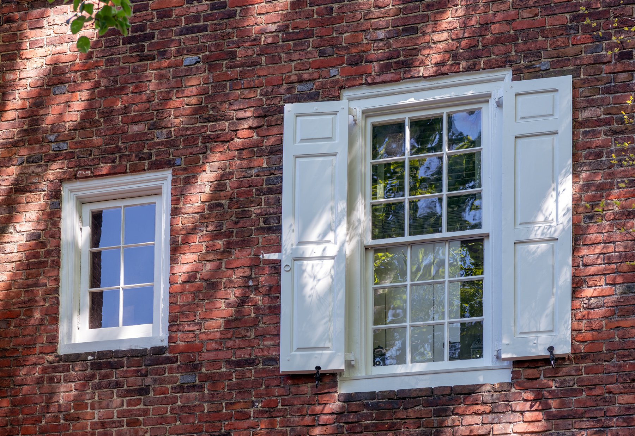
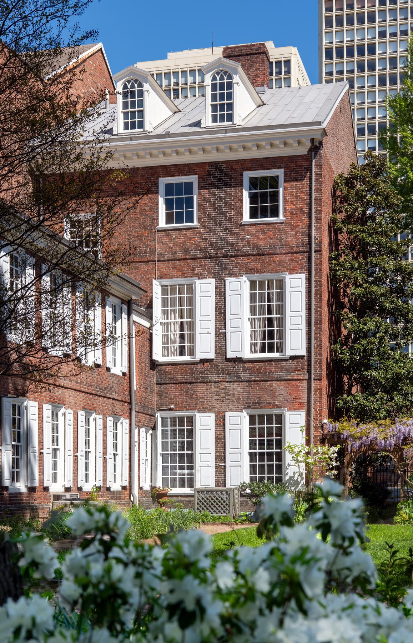
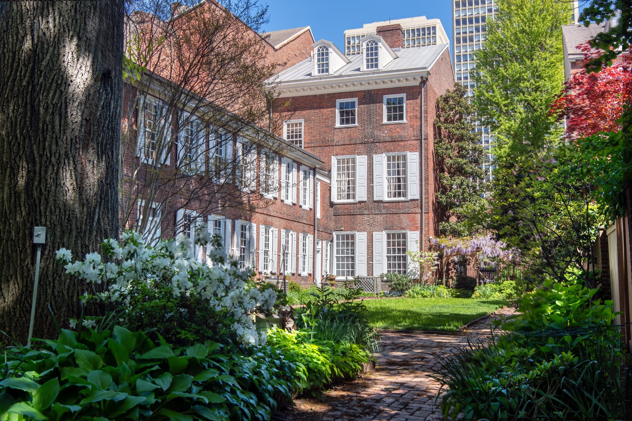
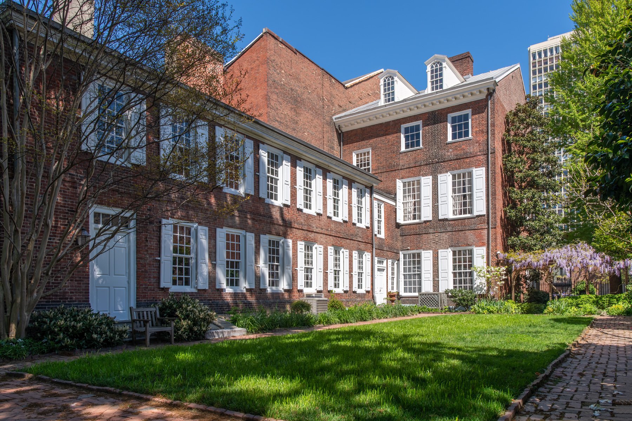
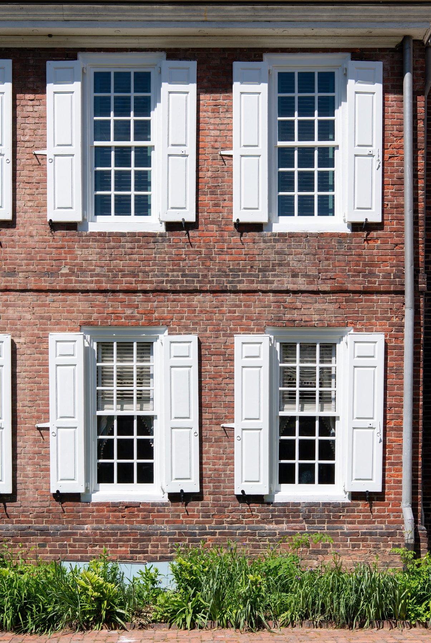
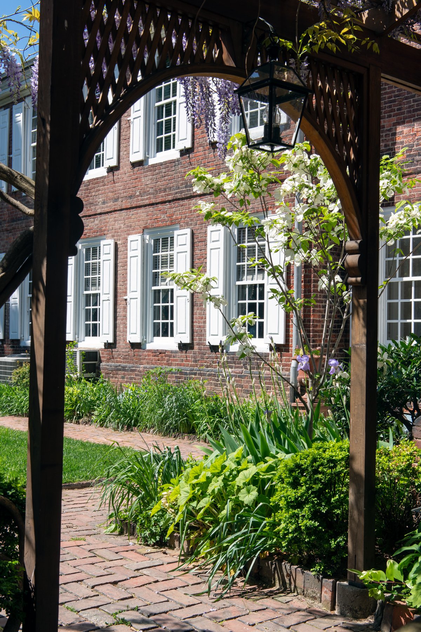
New Roof for
Hill-Physick House
2015 - 2017
In 2014, the need for a new roof at the Hill-Physick House became increasingly apparent. The Hill-Physick House Committee spearheaded a fundraising event called “Raise the Roof” to raise capital for architectural drawings from John Milner Architects. In 2016, PhilaLandmarks received a generous $215,000 grant from the William B. Dietrich Foundation to fund this critical Hill-Physick Roof project.
The project was extensive as numerous roof layers added over the years had to be removed all the way down to the original cedar shake roof and a new zinc-coated copper roof was installed. Copper is not only lasting and exceptionally strong, but it was apropos as it honored the aesthetic of the second roofing material that was found on the building: copper. In addition, the cornice, soffits, and dormers were all restored to return the house to its original, stunning historical aesthetic.
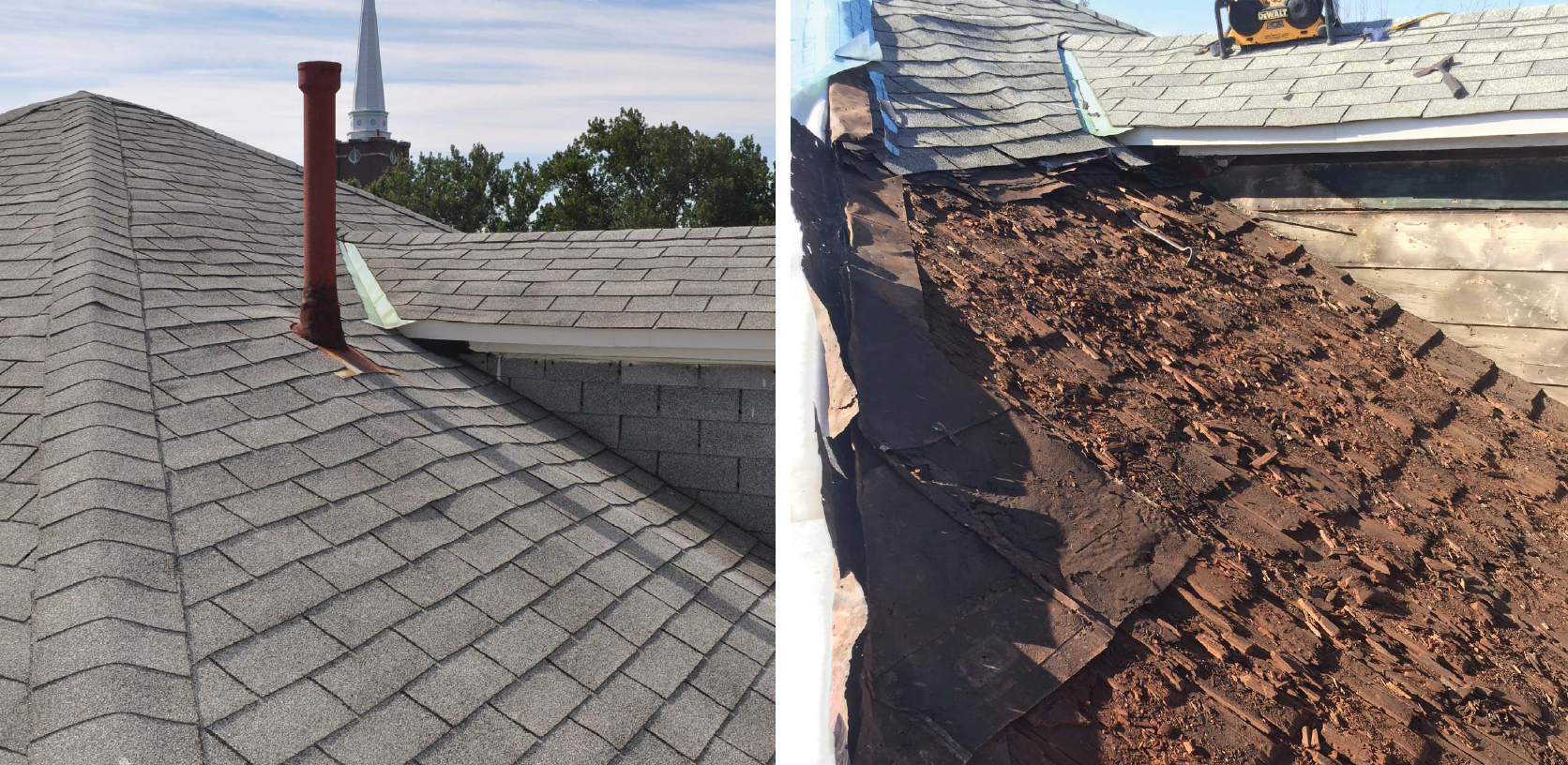
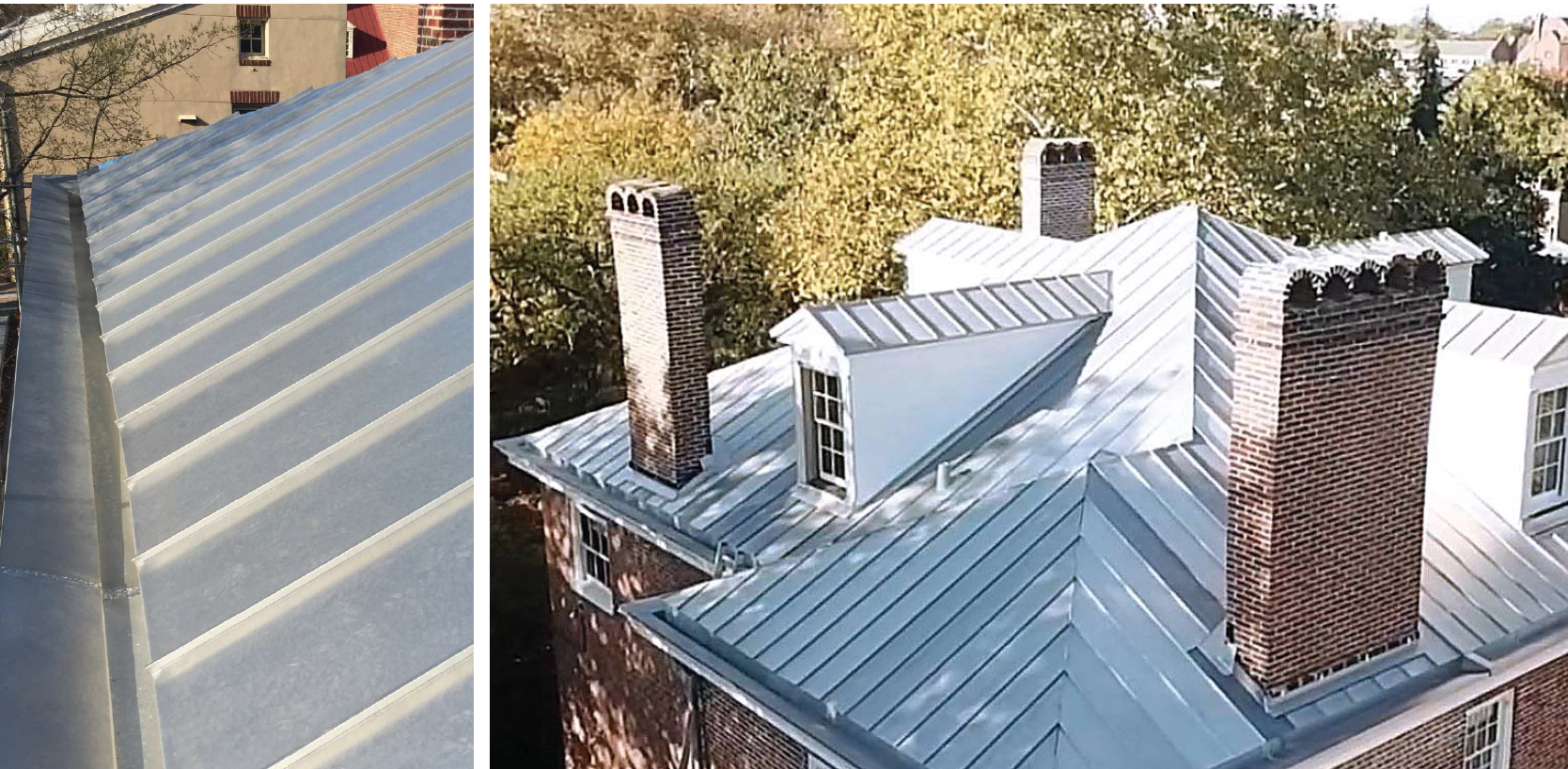
The Historic Waynesborough Restoration Project, with building plans from architect Daniel T. Campbell, AIA., included replacing and restoring Waynesborough’s main block and addition roofs, porch roof, and bakehouse roof. The project also included structural stabilization on the main block and porch roof and repointing of the chimney stonework at the roof line. The goal of the project was to replace the roof to prevent further moisture infiltration, to secure it against material decay and environmental threats and ultimately, protect and preserve the birthplace and home of General Anthony Wayne. In addition, adding modern structural support to the roof of the main block ensured that the building is stabilized for many years to come and can continue to serve as a cultural and educational site.
The Historic Waynesborough Roof Restoration Project is being supported in part by a Save America's Treasures grant from the Historic Preservation Fund administered by the National Park Service, Department of the Interior.
In addition, support was received from the Pennsylvania Historical and Museum Commission’s Keystone Historic Preservation Construction Grant program and the Pennsylvania Society of Sons of the Revolution in addition to local supporters, members, and sponsors!
Historic Waynesborough Roof Restoration
2023 - 2024
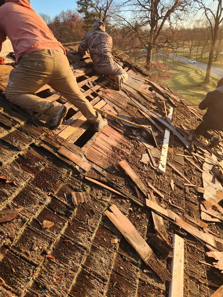
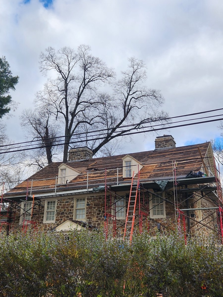
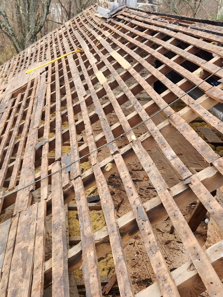
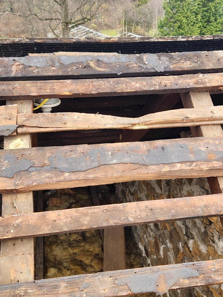
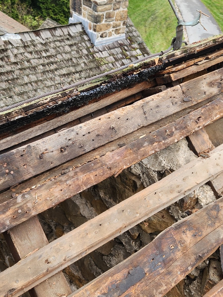
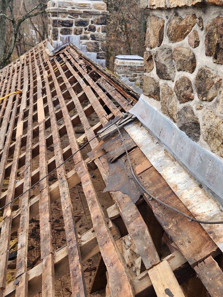
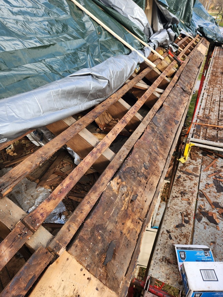
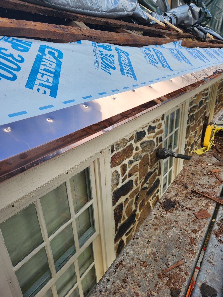
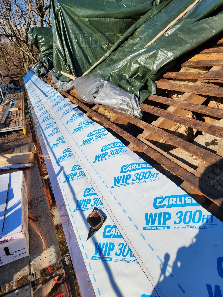
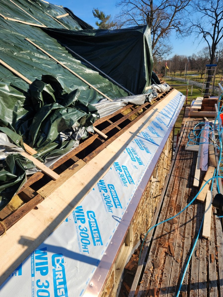
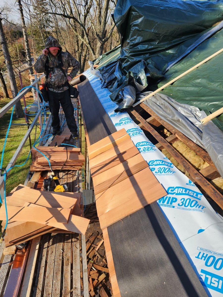
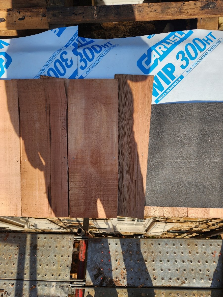
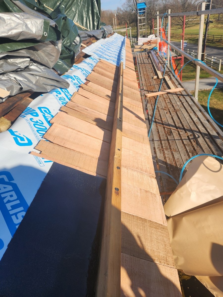
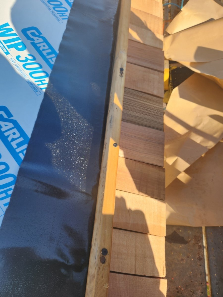
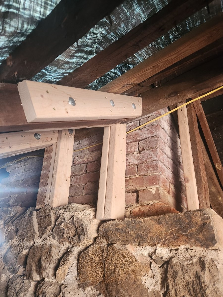
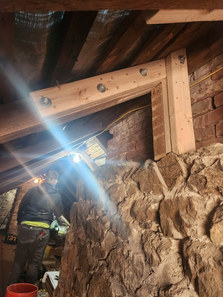
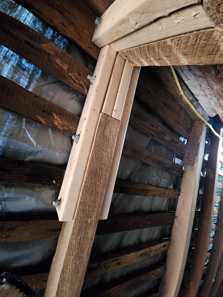
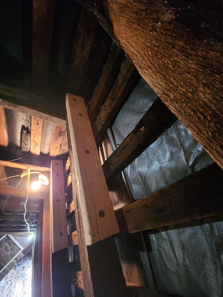
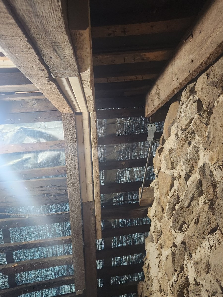
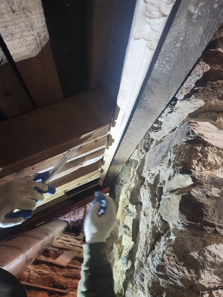
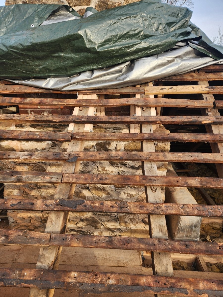
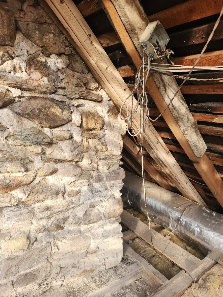
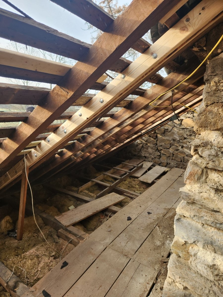
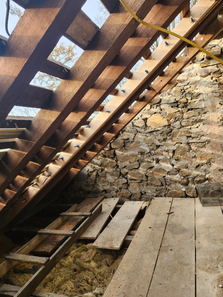
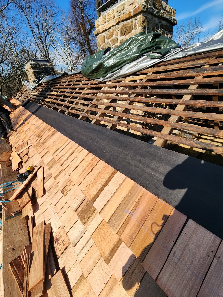
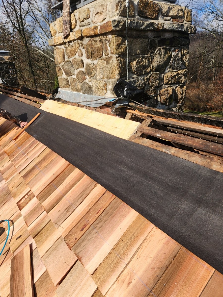
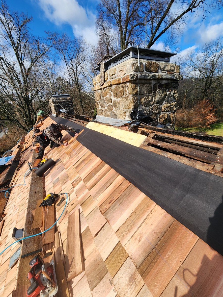
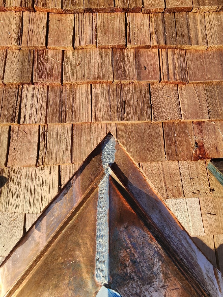
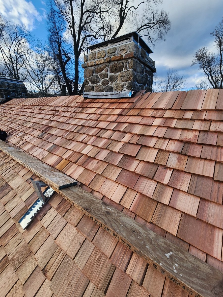
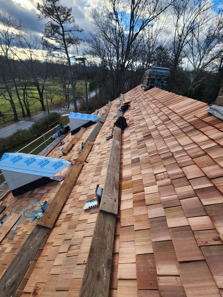
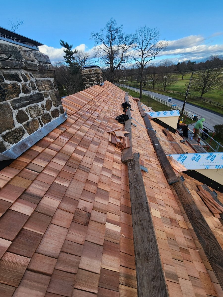
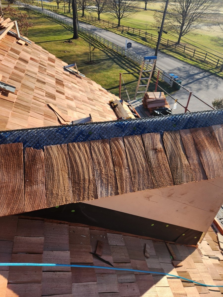
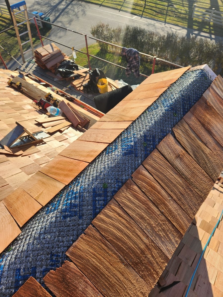
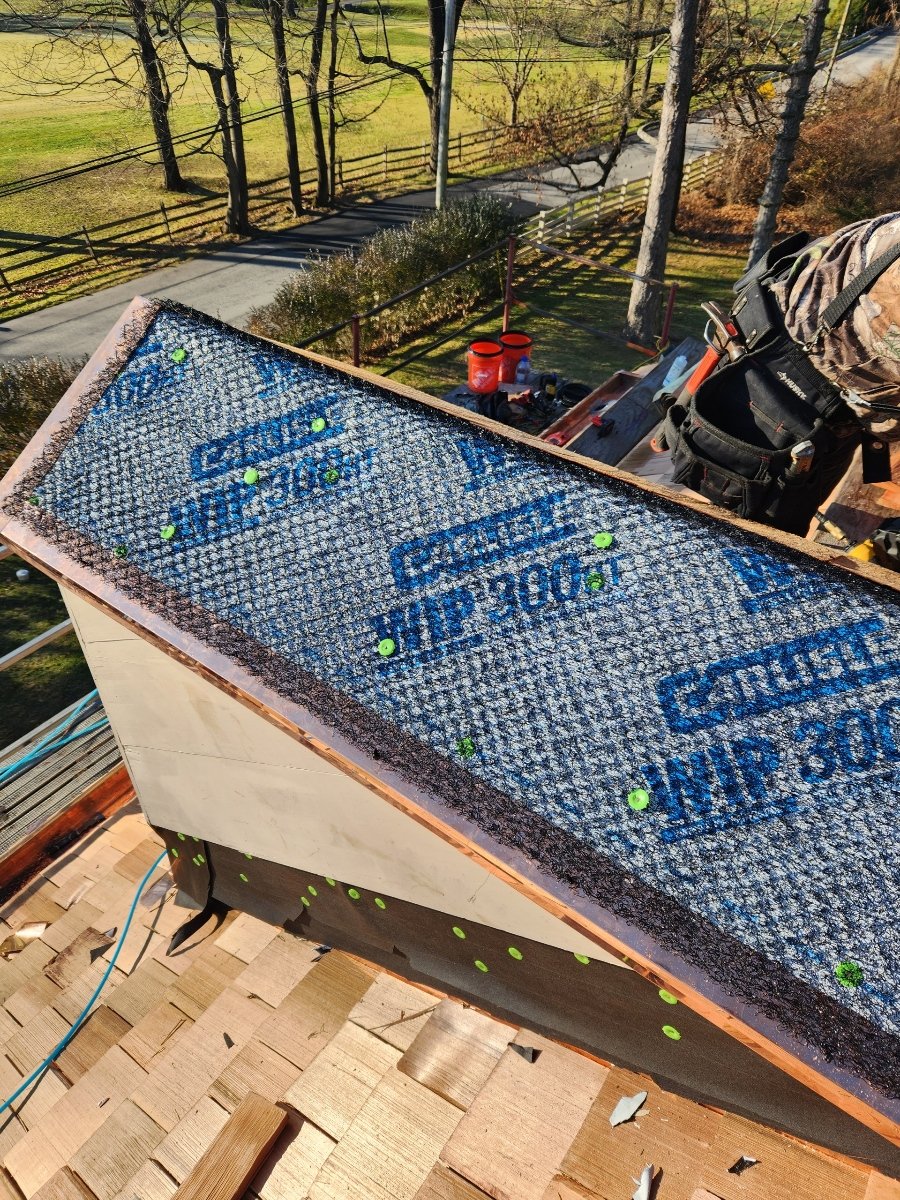
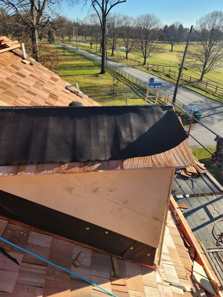
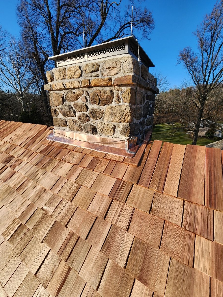
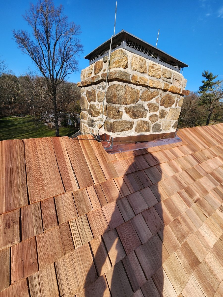
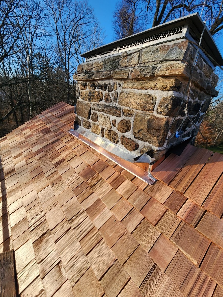
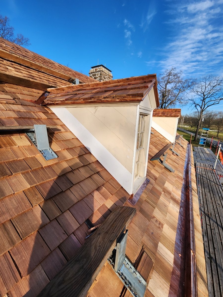
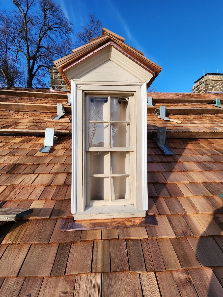
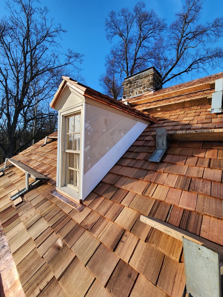
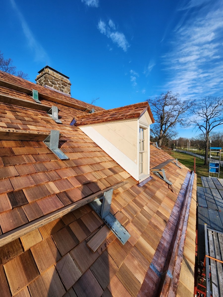
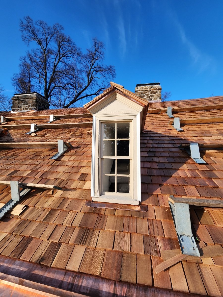
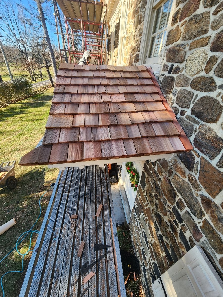
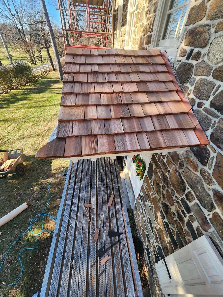
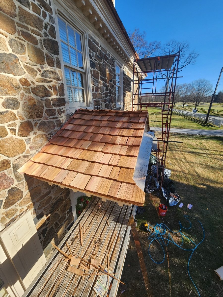
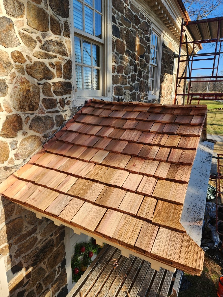
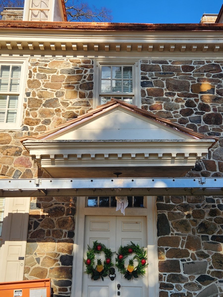
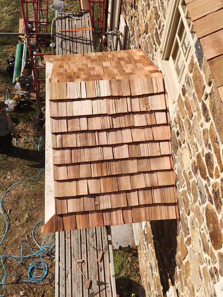
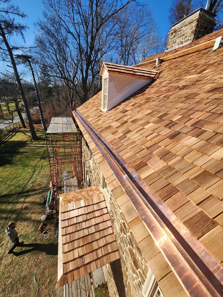
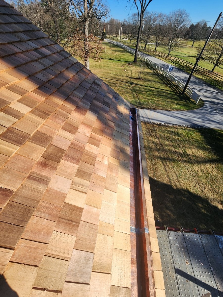
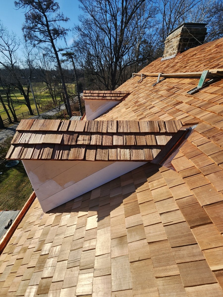
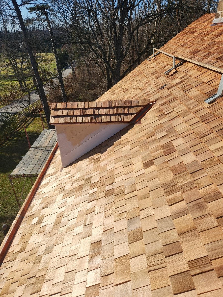
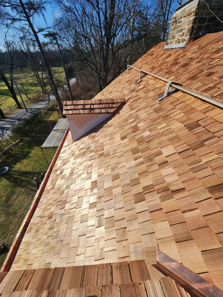
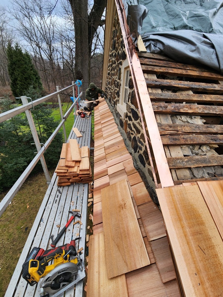
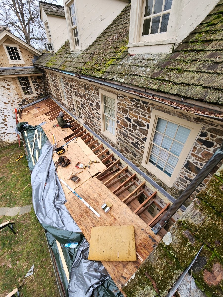
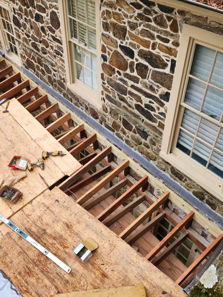
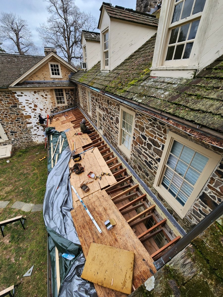
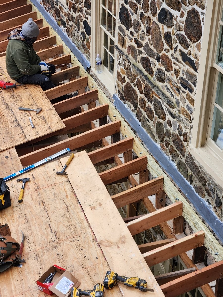
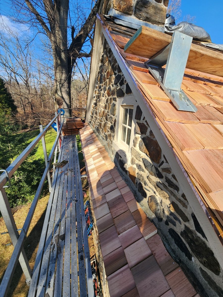
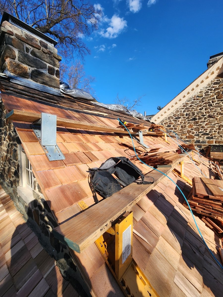
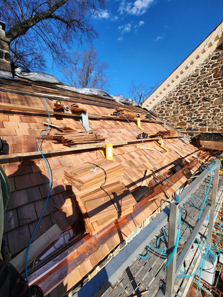
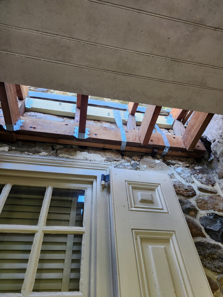
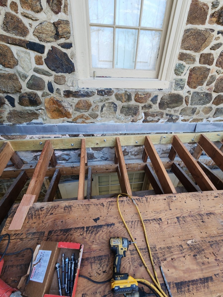
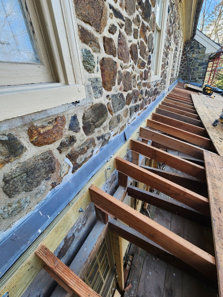
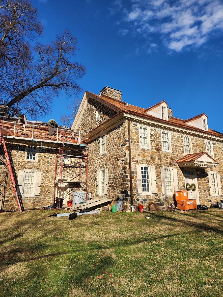
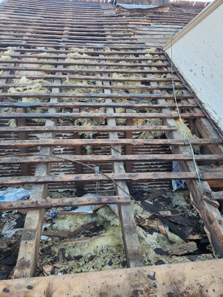
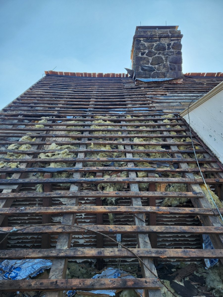
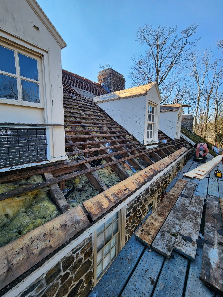
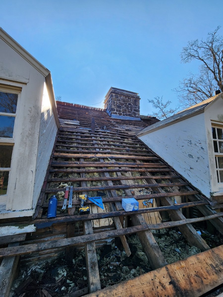
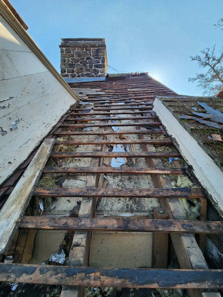
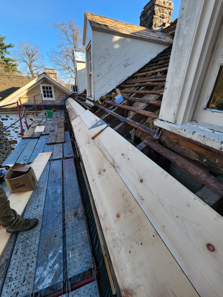
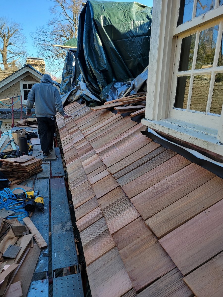
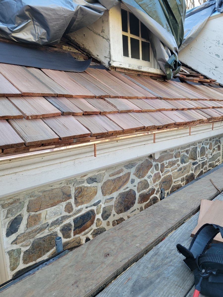
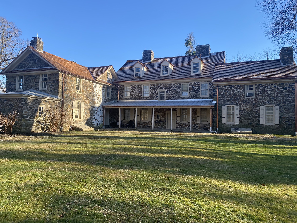
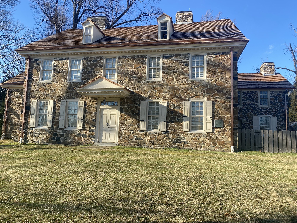
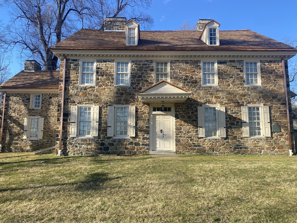
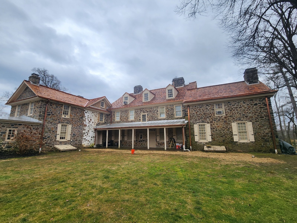
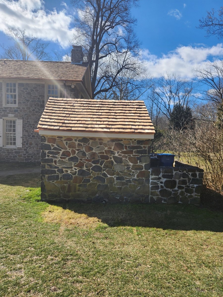
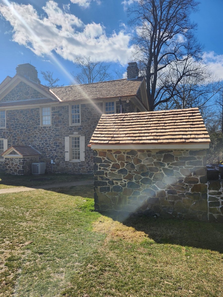
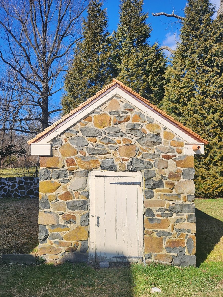
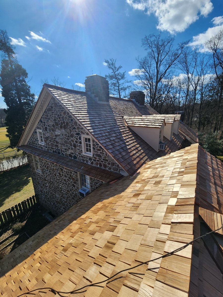
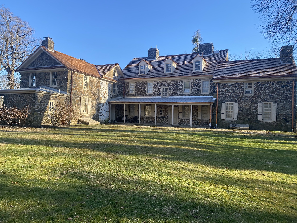
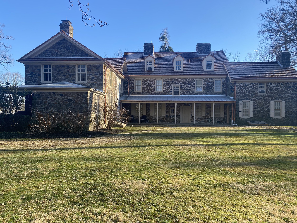
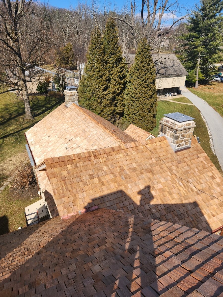
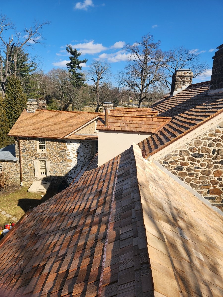
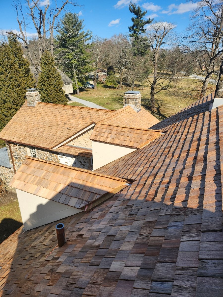
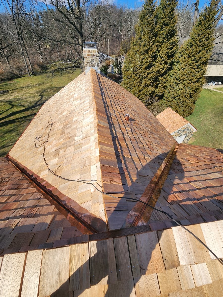
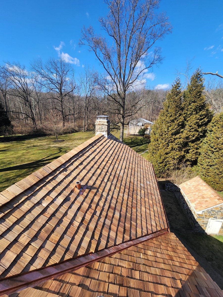
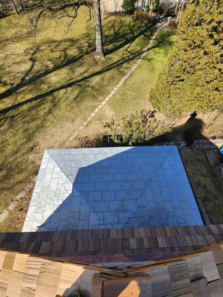
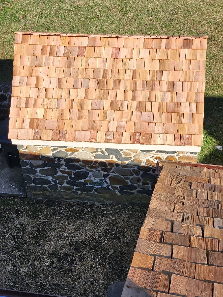
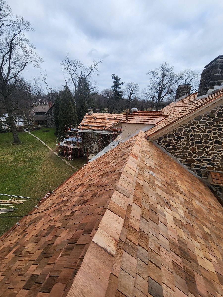


Upcoming Key Capital Projects
Make a Donation.
Please consider making a donation to our critical preservation projects. We are a non-profit organization, so your contributions play an invaluable role in helping us repair, restore and preserve these exceptional 18th century historic properties for future generations.



